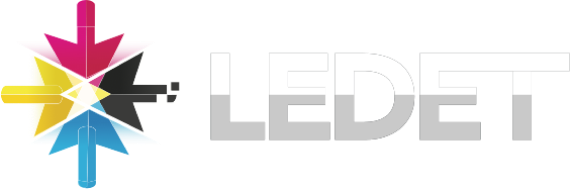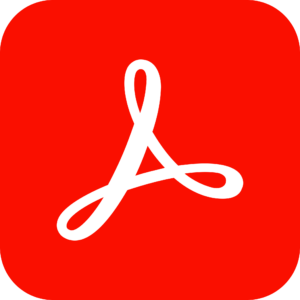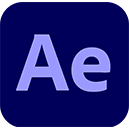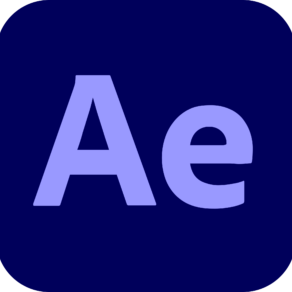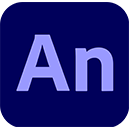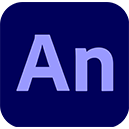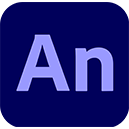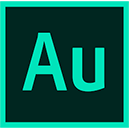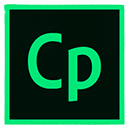Upcoming Classes

AutoDesk Civil 3D 171 – AutoDesk Civil 3D for Surveyors
Civil 3D Course Description
In this 2 day in-depth AutoCAD Civil 3D for Surveyors class designed for surveyors and survey technicians that do not necessarily need all of the functionality that is taught in AutoCAD Civil 3D Fundamentals. This class equips the surveyor with the basic knowledge required to use AutoCAD Civil 3D efficiently in a typical daily workflow. Students learn how to import the converted field equipment survey data into a standardized environment in AutoCAD Civil 3D and to use the automation tools to create an Existing Condition Plan. Data collection, and traverses are also covered. Other topics that help in increasing efficiency include styles, correct AutoCAD® drafting techniques, the methodology required to create linework effectively for variables used in defining symbology, surfaces, categorizing points, and importing imagery.
Civil 3D Course Benefits
Through a combination of instructor-led presentations, demonstrations, and hands-on labs, students will swiftly deepen their familiarity with AutoCAD Civil 3D concepts, whilst gaining hands-on skills in developing, evaluating, and revolutionizing their usage of models, drawings, layouts and much more!
- Enhance project quality and accuracy, while optimizing the design for clarity and function!
- Maintain more consistent data through Automated project deliverables, helping to reduce documentation errors!
- Respond faster to project changes and improve productivity with Civil 3D’s new features aimed at accelerating detailed designs, and helping to streamline time-consuming tasks!
- Connect design to documentation to help boost producitivty and deliver higher quality content with less time investment!
- Utilize the newly improved Collaboration workflows to help you or your team overcome challenges and deliberations within Civil projects!
Suggested Prerequisites
Previous experience with the AutoCAD software and a basic understanding of the Surveying profession is recommended.
Explore Courses
Interested in working with us?
Apply Today.

